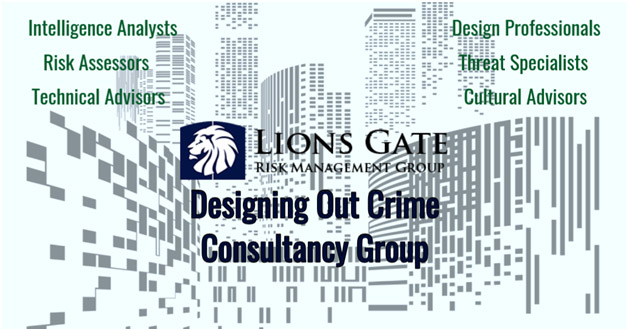4/07/2019
Designing Out Crime, CPTED, Secured by Design, SAFE Design – What does this all mean for the security consultant? And how does the security consultant properly add value to the design process.
Here at Lions Gate, we understand design and security. Our security consultants have over 20 years of working with architects, planners, developers, landscape designers, and interior designers, to design buildings and facilities that exhibit fewer criminogenic features and incorporate measured community safety enhancements.
We were specifically selected by the SAFE Design Council to be the first accredited firm to provide SAFE Design Consulting services based on our exceptional leadership, impeccable national reputation, and unique professional capacity. We are an independent entity authorized as an exclusive representative for the SAFE Design Companies applying the SAFE Design Standard® with respect to the security sector within Canada and the United States.
We assemble our Designing Out Crime Consultancy Group once we have established the specific needs of our client. In most cases we will draw from security risk assessors, intelligence analysts, design professionals, technical advisors, threat specialists, and other partners with cultural sensitivities in mind. This approach enables us to better understand the complex world of our clients and their community.

The added value we collectively bring to the design process is the breadth of knowledge, skills and multi-disciplinary abilities we have in our team.
There are normally five phases of design. For the Lions Gate Designing Out Crime Consultancy Group, there is an added pre-design or feasibility study phase which precedes each of the others. This is before a building is designed and will include preliminary research on the property owners’ part and possibly the architect if they have been engaged at this point. This to provide a community context and to support the viability of the build location. As a percentage of time to task, the pre-design or feasibility study phase takes approximately 10% of the overall project. What we address during this phase is:
The basic goal of schematic design is to establish the shape and size of the building with some basic plans of the spaces. During the schematic design phase, we figure out more or less how the building will look and operate, with security and safety in mind. As a percentage of time to task, the schematic design phase takes approximately 15% of the overall project. What we address during this phase is:
In Design Development the architect and owner will work together to select materials including interior finishes and products such as windows. doors, fixtures, appliances, and materials. The architect will revise the drawings with more specificity and detail than in Schematic Design. Engineering will comment on the structure, plumbing, electrical, heating/ventilation systems, energy analysis and any other project-specific systems. The security consultant will comment on security components. At the end of design development, a good deal of product selection and systems design should be progressing. This phase concludes when the interior and exterior design of the building is locked in by the owner and architect. As a percentage of time to task, the pre-design or feasibility study phase takes approximately 15% of the overall project. What we address during this phase is:
In the construction document phase the architect and engineers finalize all the technical design and engineering including structural engineering and detailing, heating air conditioning and ventilation systems, plumbing, electrical, gas, energy calculations, and all products and materials are selected and scheduled. The security consultant dedicates the most time to task in this phase at 45%. It is the most complex phase and finalizes the security components in the design. The architect produces multiple drawing sets, incorporating the agreed security placements, adjustments, standards, structural and physical measures, and control technologies, including a filing set for approval from the Department of Buildings and a separate set of Construction Drawings.
The selection of security contractors to implement or integrate physical, human and electronic security components will be based around outcome requirement specifications. This is not to be confused with technical specifications. The time to task for this phase is 5%.
The Construction Administration phase is the final and longest phase and accounts for approximately 15% of the overall time to task for the security consultant. The security consultant will periodically visit the job site to see progress and ensure the contractor is following the plans. Any exceptions will be advised immediately to the Construction Project Team Lead for action. During this phase it is not uncommon that some additional services for the architect arise due to change orders.The security consultant stays on the project until the building is completed, final inspections are all completed, and the owner obtains a Certificate of Occupancy and any other certificates required for operation and use of the building. Time to task 10%.